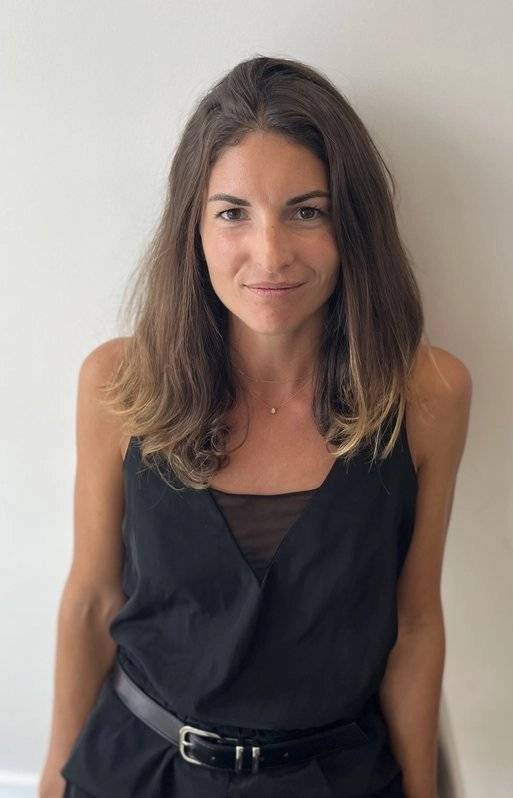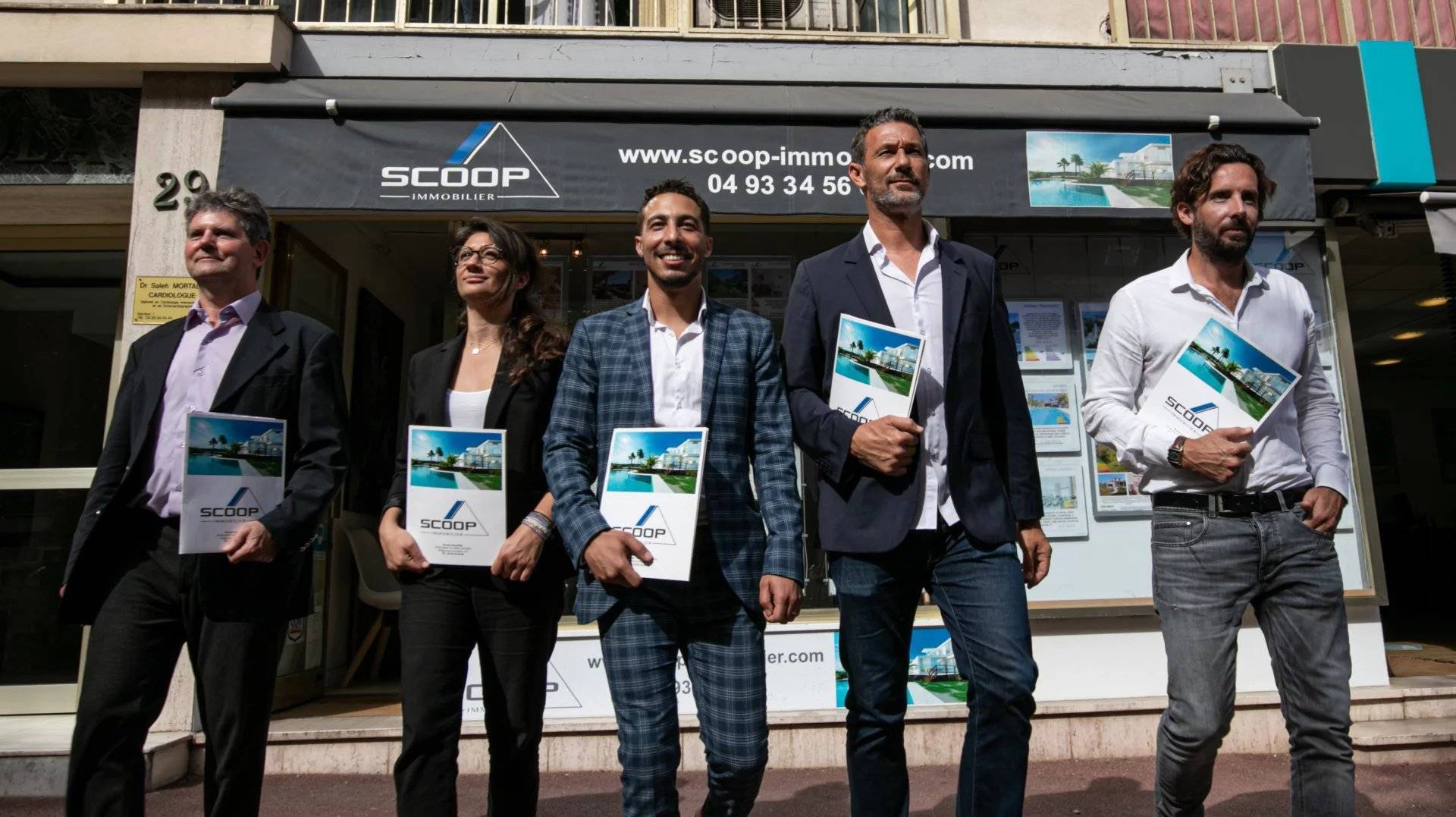en
en
In a secure residence with a swimming pool and close to all amenities, this beautiful 4-room apartment offers generous volumes and exceptional outdoor spaces.
It features a bright and spacious living room with an open-plan kitchen of over 35 m², three bedrooms with built-in storage, one of which opens onto a closed veranda terrace.
A large bathroom, a separate toilet, and additional hallway closets complete the interior.
Outside, you'll enjoy a large main terrace as well as a stunning rooftop terrace, perfect for relaxing moments.
Sold with a cellar and a double garage.


27/29 Bd Albert 1er
06600
Antibes
France

This site is protected by reCAPTCHA and the Google Privacy Policy and Terms of Service apply.